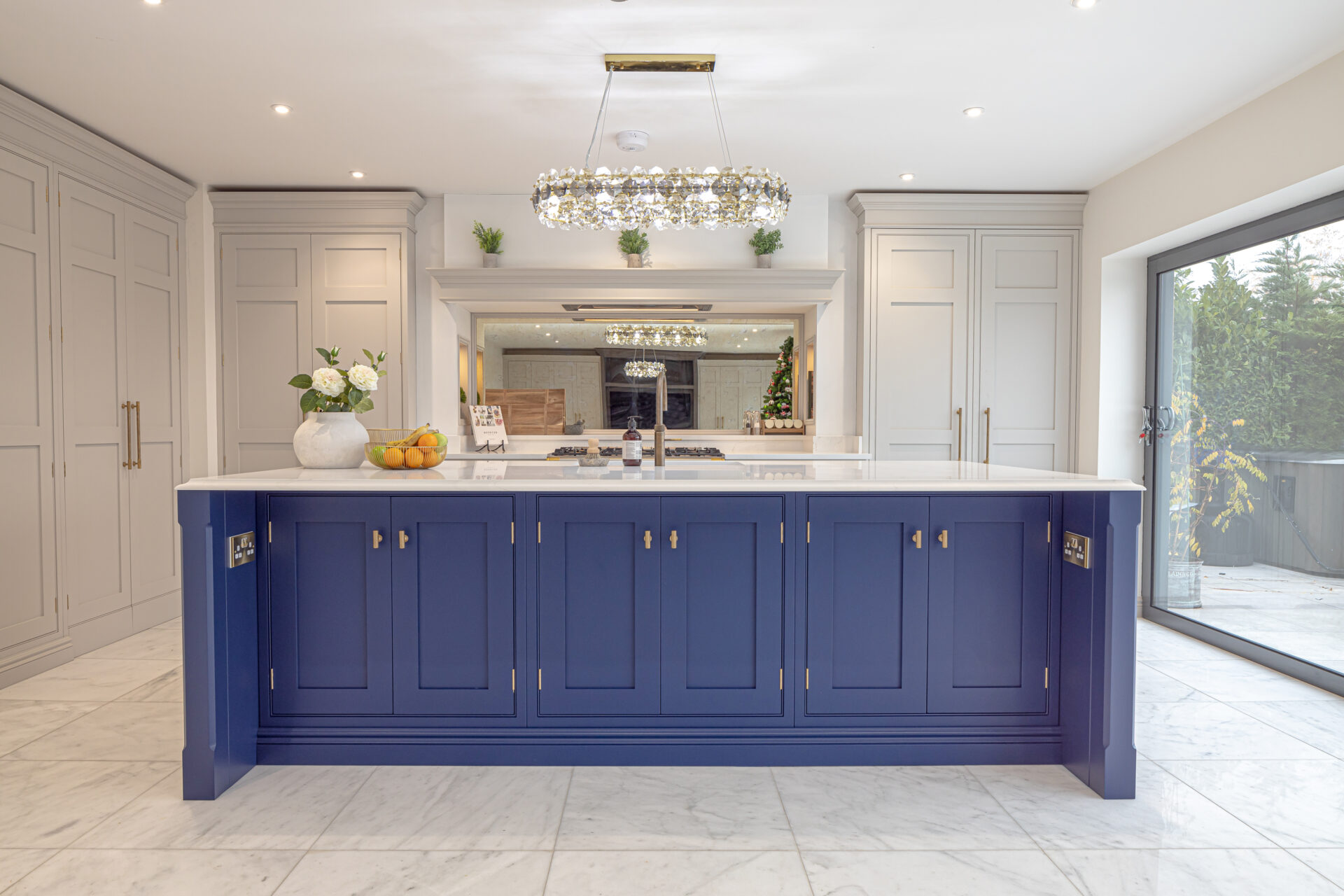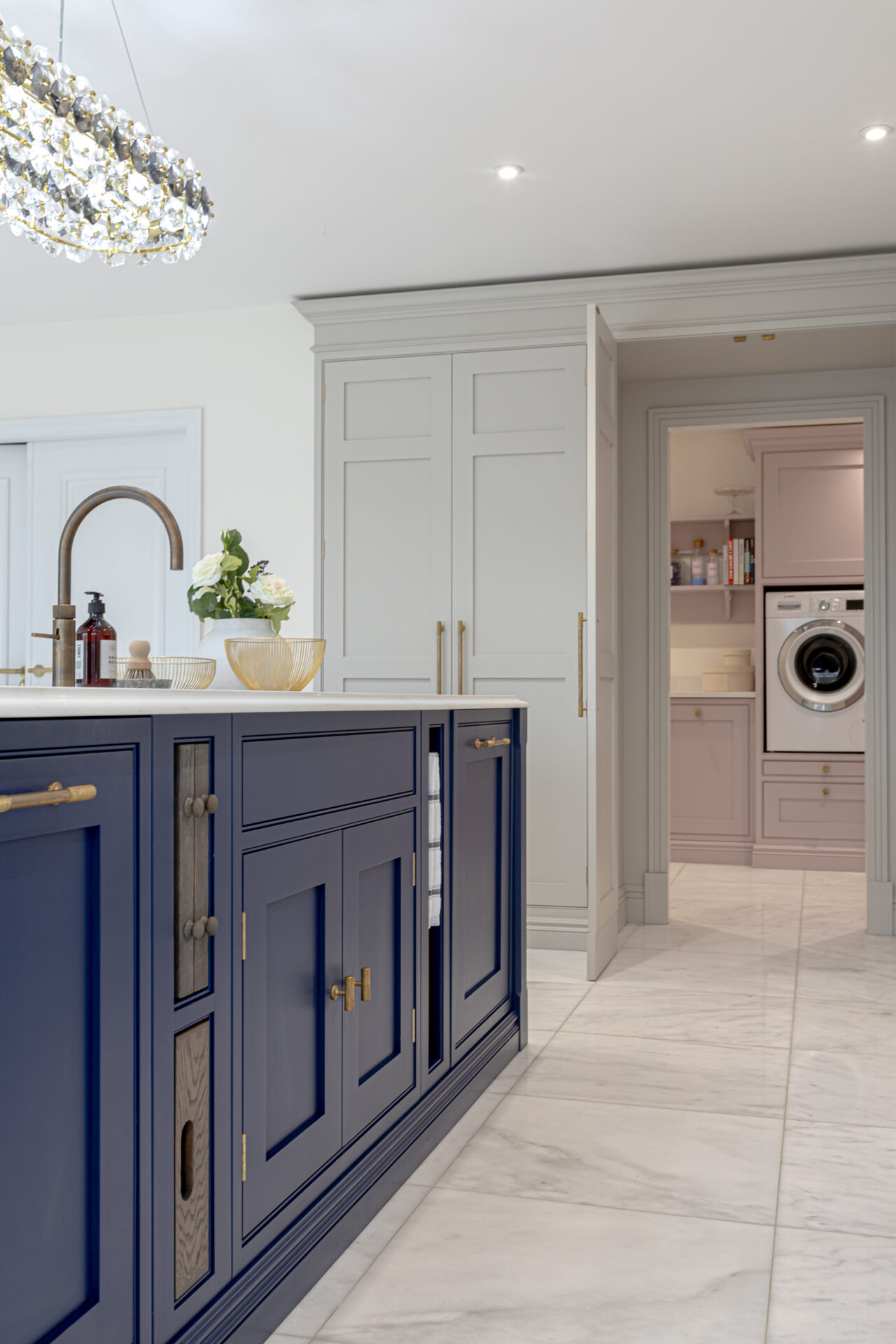hale barns
Company: thomas james bespoke
Designer: andrew gilman
Hood: prime edge PHOTOGRAPHER: oliver kersh

exceptional design
A beautifully curated home deserves a kitchen to match, as highlighted in this incredible, award winning Thomas James Bespoke project, which has transformed the client’s day-to-day living through exceptional design – and Hale Barns has done just that for clients Daniel and Eleanor Smith.
Every inch of this kitchen was designed with the homeowners in mind, ensuring it gives the perfect mix of practicality, comfort and luxury. It’s a space made for hosting, complete with a kitchen island, a media wall, and two bespoke bars. The bold blue kitchen island is a focal point in the room, home to a host of features (such as bespoke chopping boards) that blend in seamlessly so that they are easy to hand without dominating the space. In addition to this, a key feature of this design is the utility room. The doors leading into it were carefully designed to be consistent with the rest of the cabinetry, so when closed the kitchen design was left uninterrupted, but when open, the design of the utility complemented the kitchen beautifully.
From the very beginning of the design process for this kitchen, it was clear that curating a luxurious space ideal for socialising was a top priority. Daniel and Eleanor are homeowners with a love for cooking with family and hosting for friends, so this was a key consideration.
With their previous kitchen, they were underwhelmed with the quality and disliked the layout. Thomas James wanted to ensure that, within the designs produced, the flow of the kitchen was going to feel just right.
Being a family of 5, including 3 kids, the kitchen needed to have space for everyone to get together and eat. There were key changes to the layout in the space that needed to be made to attain the goal of creating a large open-plan kitchen and entertaining area.
The first step in the process included a questionnaire for Daniel and Eleanor to fill out, indicating their preferences and needs. After completing this form and an initial discussion to understand the homeowners and their lifestyle, the in-house design team got to work to produce the initial concepts, ensuring every detail was designed around their desire to create a classic and elegant space.

style and substance
The flow of the kitchen is imperative in kitchen design. It needs to not only look amazing, but feel amazing too. The placement of every element of the design was considered so that the Smith’s were left with a space they would love spending time in for many years to come.
The final design was a stunning shaker-style kitchen to suit the Smith’s demand for a ‘classic’ kitchen. They chose this design as every element exceeded their expectations. While they had some ideas of aspects they wanted in their kitchen, such as the range cooker, kitchen island, and quartz worktops, they needed help putting it together into a design that not only looked beautiful, but felt great too.
There was ample storage and top of the range appliances to align with their love of cooking, space to seat the whole family, an area perfect for entertaining, and most importantly, an overall elegant space that fit together flawlessly.
The design was finished with a Lacanche Cluny Classic range cooker, a beautiful vintage mirror splashback, and a Shaws of Darwen sink and Quooker Fusion tap. These details offer both style and substance, while remaining in-keeping with the luxurious feel that is featured throughout the home.
Above the Lacanche range cooker sits the Westin Prime Edge built in hood, perfect for a compact space where a hood has to have the ability to pick up fumes from a larger area than its own footprint.
Immediately the client was onboard with the concept and could envisage the space in their home. With just a couple of minor tweaks to materials, the clients were happy to proceed with their dream kitchen, and bring the concepts to reality.
The island is the focal point in the room, housing a number of innovative features that aligned to the Smith’s lifestyle. The overhang of worktop also means that there is seating for the whole family, which was essential.
The media and bar wall sit adjacent to the kitchen, to create the entertaining area. The two bespoke bars were created with two pocket door bifold units, so that this area can be neatly hidden away, and these also house bespoke glass holders, bespoke wine coolers, and fridges.
Finally just off the kitchen is a large utility space with ample storage. A mix of cabinets, drawers and a corner storage unit ensured every corner could be utilised as best as possible.
The result
The result is an incredible space with an emphasis on detail. The central island which provides the focal point is perfectly colour matched to the shade of the Lacanche cooker, which seamlessly brings the two areas together. Daniel and Eleanor now have their dream, multifunctional kitchen that enhances life as a family, as well as providing the perfect social space.
get in touch
We’ll be in touch as soon as possible. Thank you.