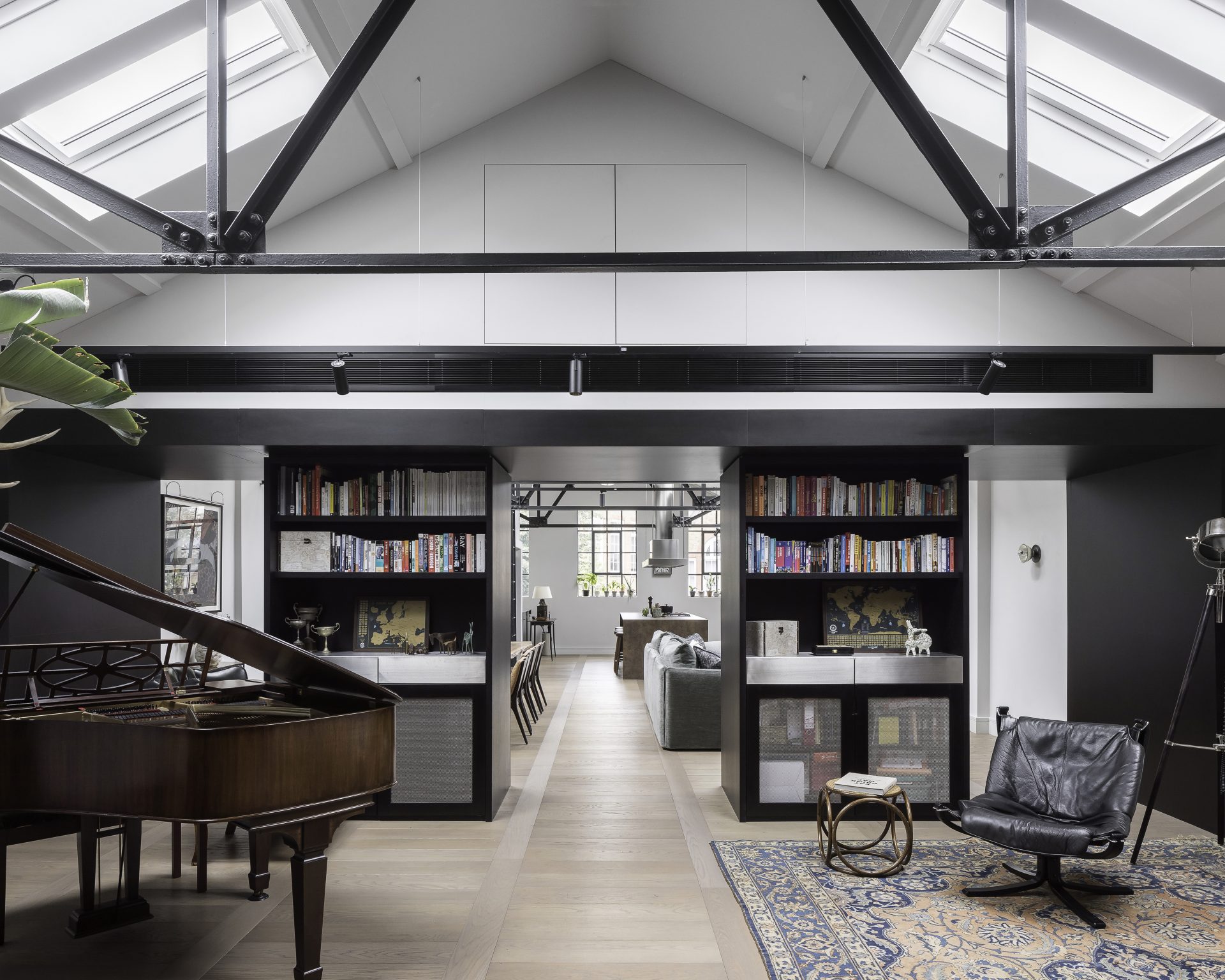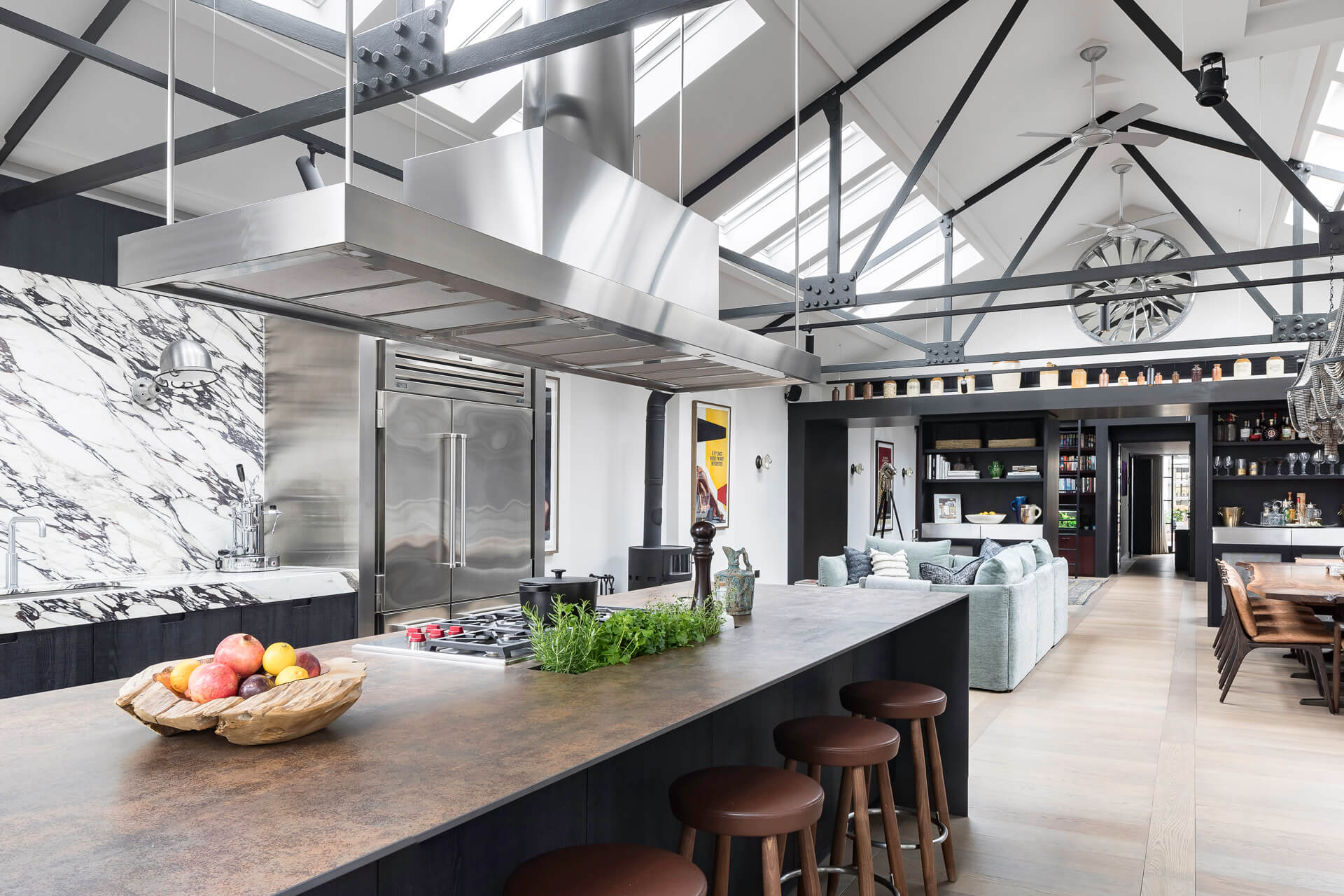Project Wilbur
Company: Roundhouse design
Hood: Bespoke island PHOTOGRAPHER: peter landers photography

luxury
Occasionally the opportunity to work a project that is a little bit special arises, be it a wonderful space, or a unique property… or sometimes both.
Step forward a disused former bacon factory in central London.
The property was to be completely renovated from head to toe and turned into a huge luxury open plan living area split over two floors. Roundhouse design were approached to work alongside interior designer Studio Clement to realise the potential of this incredible property.

luxury & modern
To remain sympathetic to the property and the original features, the style decided upon was very much “industrial chic” with a clearly defined luxury twist.
Senior Roundhouse designer Oli Moss worked closely with Studio Clement to specify the kitchen. This included beautiful stained rough sawn oak cabinetry, paired with the gorgeous Iron Corten Neolith island worktop which housed the Wolf range. Against the opposite wall sumptuous white marble was specified for the worktop and wall, with a deep black defined grain which was complimented with industrial stainless steel wall lights. On the same wall an oversized custom stainless steel surround for the Sub Zero refrigerator carried on the industrial theme.
The result
Finally, Westin were commissioned to visit the property and template for what would be the centrepiece statement hood above the island that was to be suspended from the pitched ceiling and include a circular chimney, again perfectly matched to the angle of the pitch.
The end result is a unique kitchen for a truly unique property, in keeping and sympathetic to the history and original features of this hidden gem.
get in touch
We’ll be in touch as soon as possible. Thank you.